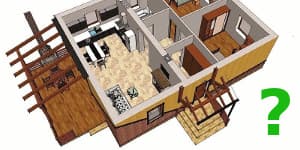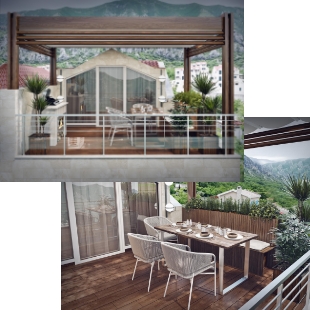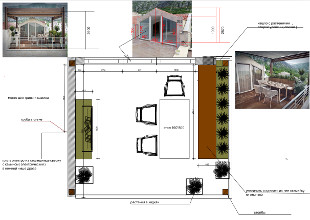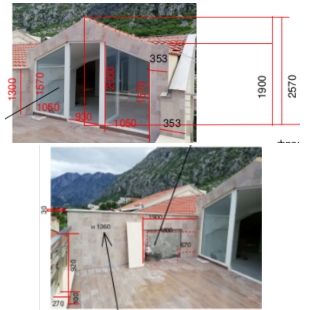Or sign-in with another identity provider
Top rated

Why we Need a Design Project.
31/10/2019
0
1. To simply do repairs or construction and save time
2. To make the renovation unique, the apartment / house / terrace retains its individuality, functionality and all your ideas come true
3. Lest you spend money dumb
Composition of the project for the facility.
The facility's measurement plan is the foundation upon which the entire project is built.
1. Allows all drawings to be made in the dimensions of a particular apartment / house and to avoid further alterations. Failure to do so will result in the customer being liable for size mismatches. 2. Designers need to be responsible for the drawings and dimensions they issue.
Why is this drawing needed?
Failure to do so will be the responsibility of the size mismatch to the customer.

Visualization: Aligning views
1. Creates a picture of the future interior in the head, helps to see what the space will be like after the work is completed.
2. It allows you to judge what materials will be used, how they will look, how they will be combined with each other in color and texture.
3. Allows you to change important details before you start.
4. Assist in estimating the cost and creating a project picture in terms of realization.
Why is this drawing needed?
Visualizations are necessary for both the buyer, the builder and the designer to see the future interior in the same way. Also, the images help in the selection phase of the actual materials and to choose more expensive or cheaper ones, without undermining the harmony created by the designer.

Appearance - make everything functional and ergonomic.
1. Helps to solve all the problems of the buyer in the existing apartment / house and make the interior functional.
2. Enables proper zoning.
3. Achieves maximum customer ideas inside.
4. Ensures that ideas and transfers are feasible and that communications and piping are designed.
5. It helps to determine if everything is in place in the room.
6. Allows you to expand the area for the account of the balcony or lounge in accordance with changes in insulation.
Why is this drawing needed?
The buyer has no experience and education in problem solving, and most often does not know how best to use the space. The designer, who has more than 10 projects' experience, sees the apartment differently, with all the benefits and bonuses that can be extracted from it. It takes into account the further development of the interior (children, guests, layout), norms and practicality, movement of people in space.
A semantic drawing of the walls so that the thought of the designer can be realized in detail.
1. Serves as a source of information for builders on how to apply wallpaper or decorative panels.
2. Explains the size, height, nish characteristics and other parameters important to the builder.
3. Ensures that reality is in line with the design project.
Why is this drawing needed?
In order not to explain to the builders how to put the boards, at what height of the border they should be glued… If the wall is of a complex configuration, it is impossible to design it without that seed: there will be disagreements and disputes between the builders, the materials will be damaged and the whole the look will eventually be far from visualized.
Installation plan: Answer builder questions
1. Helps understand whether sound insulation is required.
2. Indicates where, what and how to finish construction, where to place boxes, decorative poles.
3. Ensures that heating and air conditioning problems are not forgotten.
4. It answers the questions of what to make partitions, how thick, how to make certain structures, not in the walls.
Why is this drawing needed?
Builders have a million questions: How thick do you make this one? The installation plan helps to answer them clearly and serves as a guide. The installation plan will save a lot of time for the customer, avoiding unnecessary long negotiations with the builder and answering endless calls from the construction site.

 Login with Google
Login with Google

 Pinterest
Pinterest Google
Google