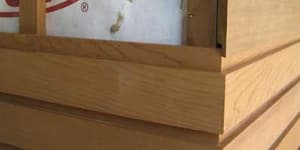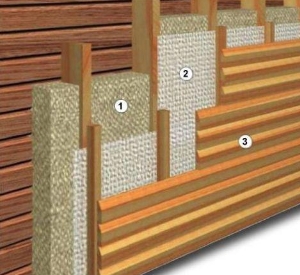Or sign-in with another identity provider
Top rated

What is a ventilated facade
16/09/2019
 The ventilated facade is an external facing protective structure which is a highly efficient two-stage system for isolating the wall of the house from environmental influences. The construction consists of facing materials fixed on the frame and fixed on the supporting layer of the wall or ceiling. A gap is formed between the wall and the lining, in which the air moves freely in a circle. It removes condensation and moisture from structures.
The ventilated facade is an external facing protective structure which is a highly efficient two-stage system for isolating the wall of the house from environmental influences. The construction consists of facing materials fixed on the frame and fixed on the supporting layer of the wall or ceiling. A gap is formed between the wall and the lining, in which the air moves freely in a circle. It removes condensation and moisture from structures.
The entire structure consists of:
- Substructures (Anchoring elements, Fasteners)
- Insulation (Moisture-proof and wind-proof membrane, Air gap)
- Cladding
Types of ventilated facades
The construction of the system allows you to form two varieties of external facades: Vertical and Horizontal-vertical.
Materials for arranging ventilated facades
Depending on the materials used for external cladding, ventilated facades are divided into the following types:
- granite;
- made of stone and brick;
- from decking (wooden board);
- from painted galvanized steel;
- with facing by fiber cement panels;
- with decorative lining with panels made of aluminum composite, terracotta, concrete, Thermal panels Polyalpan.
Materials for ventilated exterior finishes are selected based on the budget and construction features.
The most popular types of ventilated facades for a private house take into account the style of the entire site. The following requirements are imposed on the ventilated facade of low-rise buildings:
- waterproofing;
- thermal insulation;
- sound insulation.
As a frame, as a rule, a wooden crate is chosen. Such a substructure is appropriate when covering the house with light material.

 Login with Google
Login with Google
 Pinterest
Pinterest Google
Google